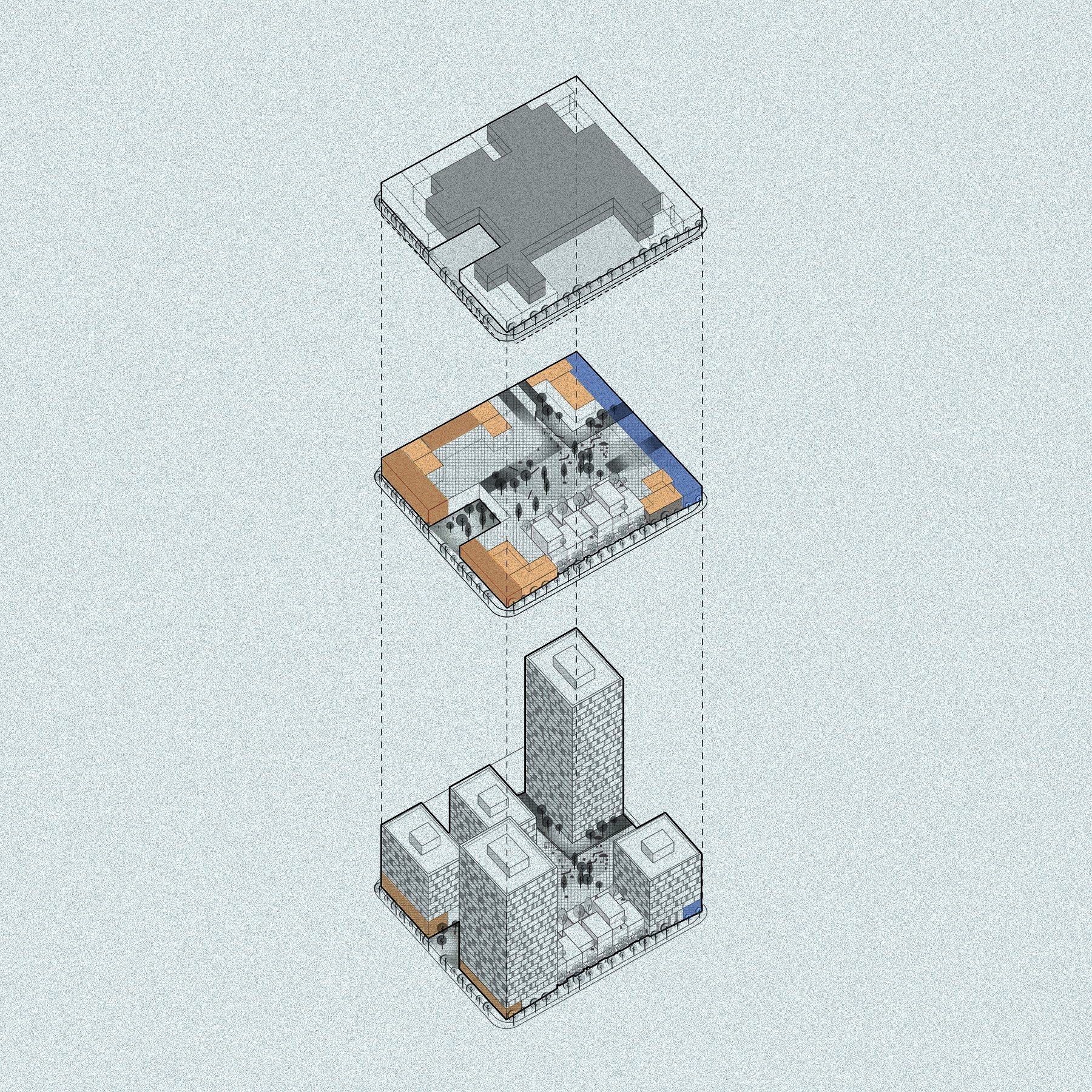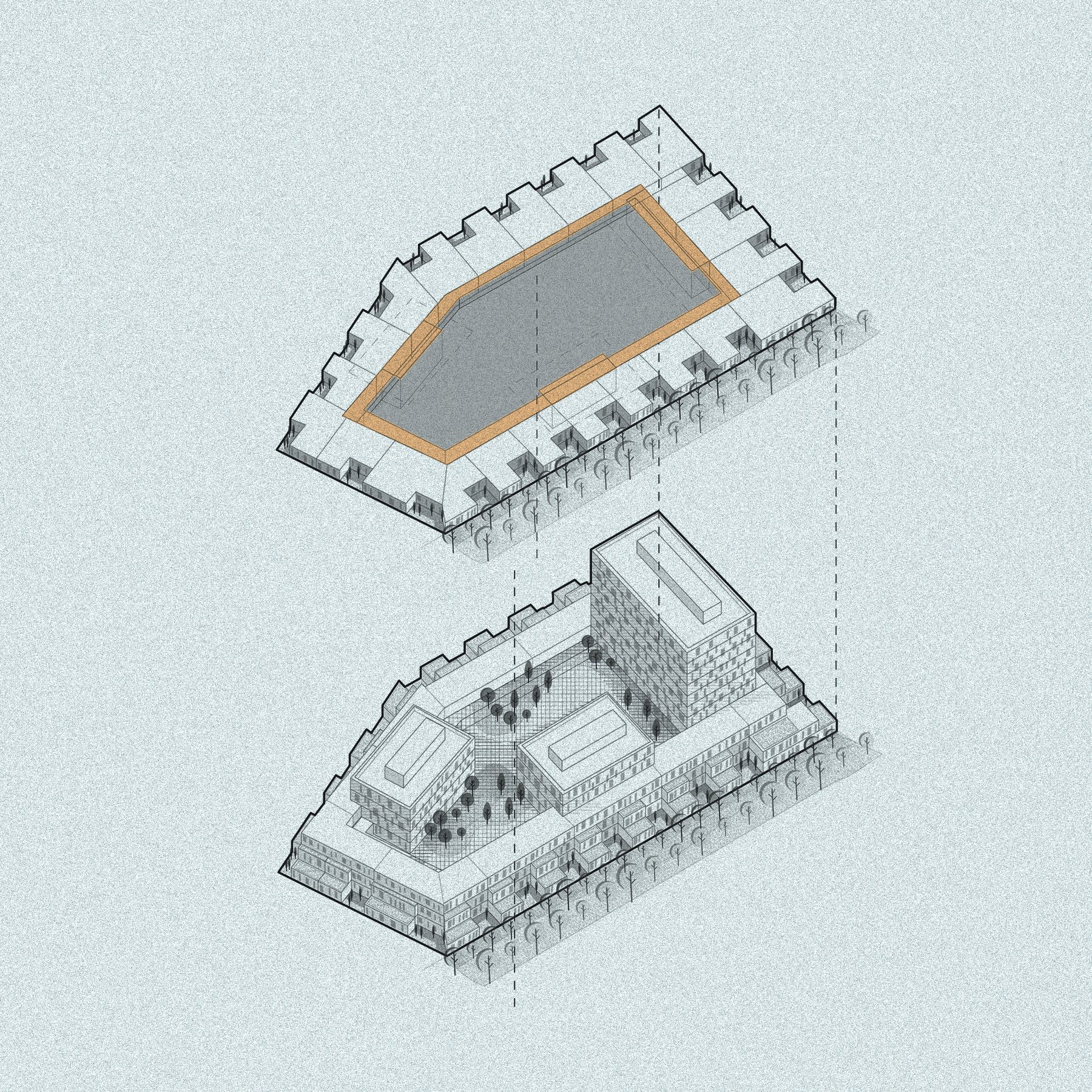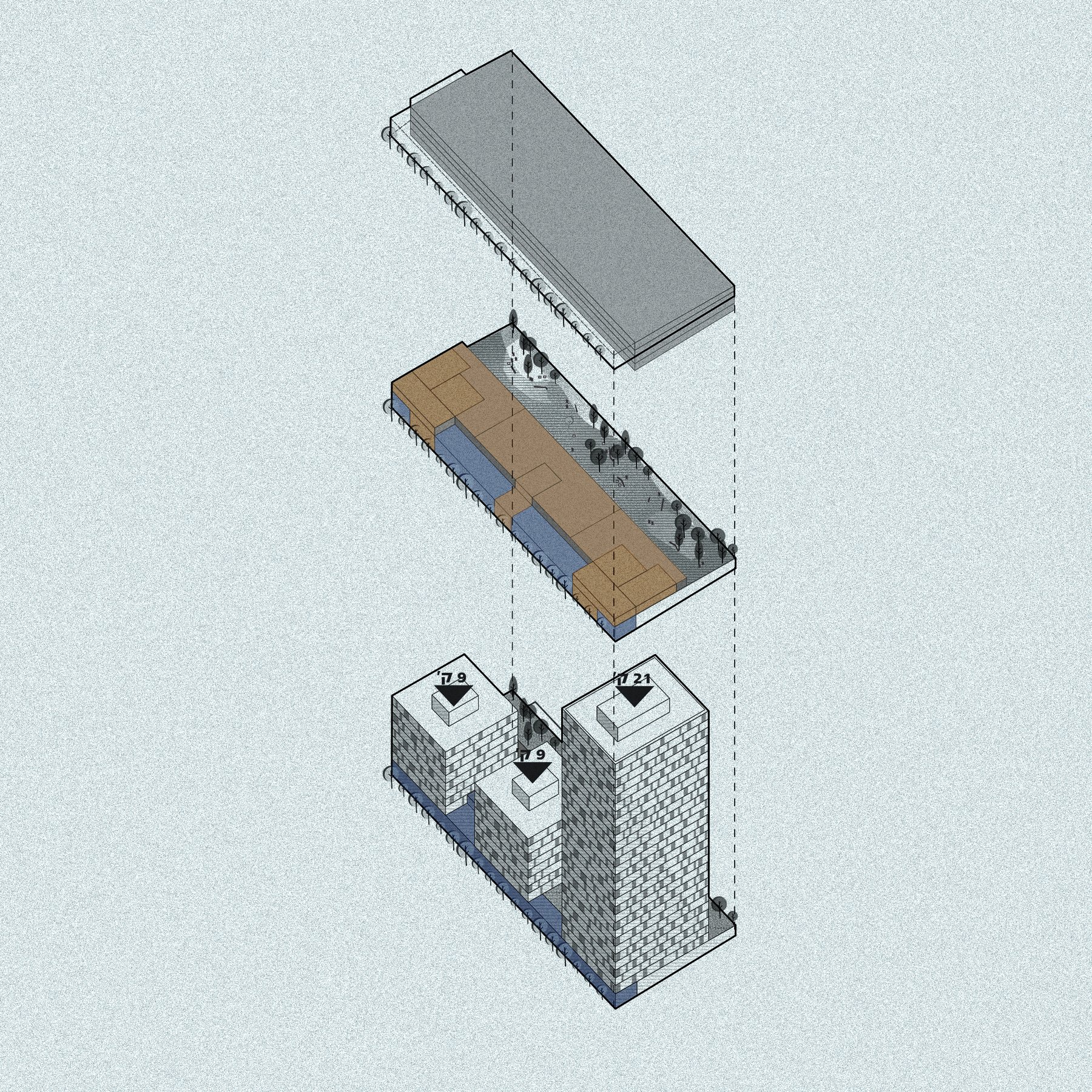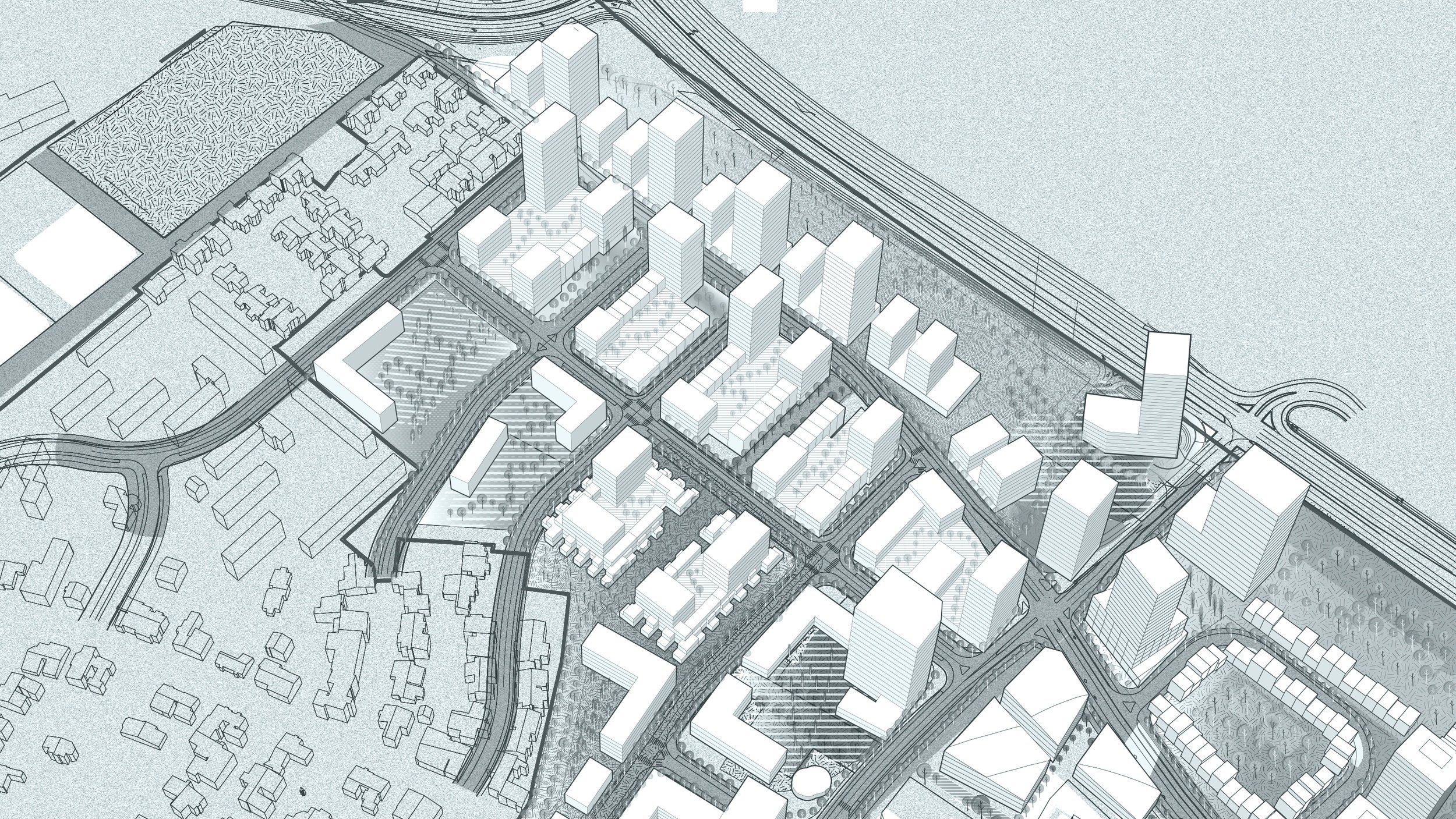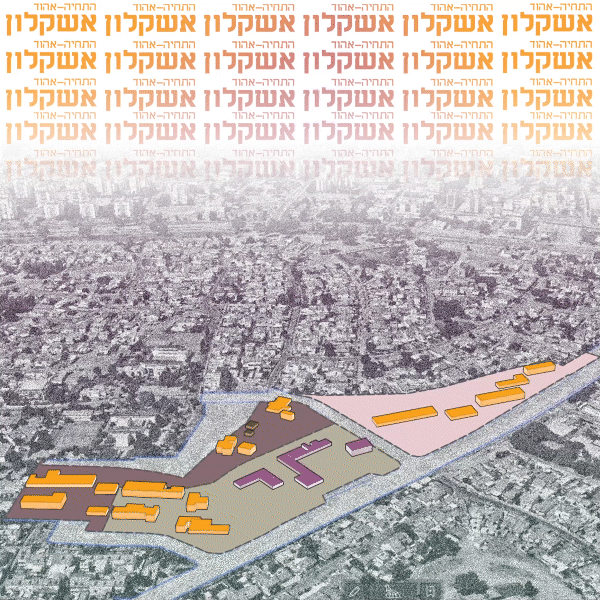Located in the southern District of Israel, our plan for the city of Netivot extends over 812,525 m² of the old city. The masterplan consists and explores different kinds urban fabrics, ranging from walkable areas of residential blocks with mixed use of public, commercial and office spaces, to the more compact city center where the municipality building, the city market and the business district are located. This higher density area also incorporates high-rise buildings and an industrial area with mixed use.
The masterplan features a great variety of different typologies and urban fabrics, and also consists of different levels of planning. An example of this level of planning detail, is that in the apartment area there is a detailed master plan adding almost 2,000 apartments, more than Moreover, the industrial area which extends over about 435,200 m² has a plan that sets guidelines, general planning principles and sets additions of rights over 1,000,000 m² for business owners, housing, offices, hotels, commercial and welfare spaces.
