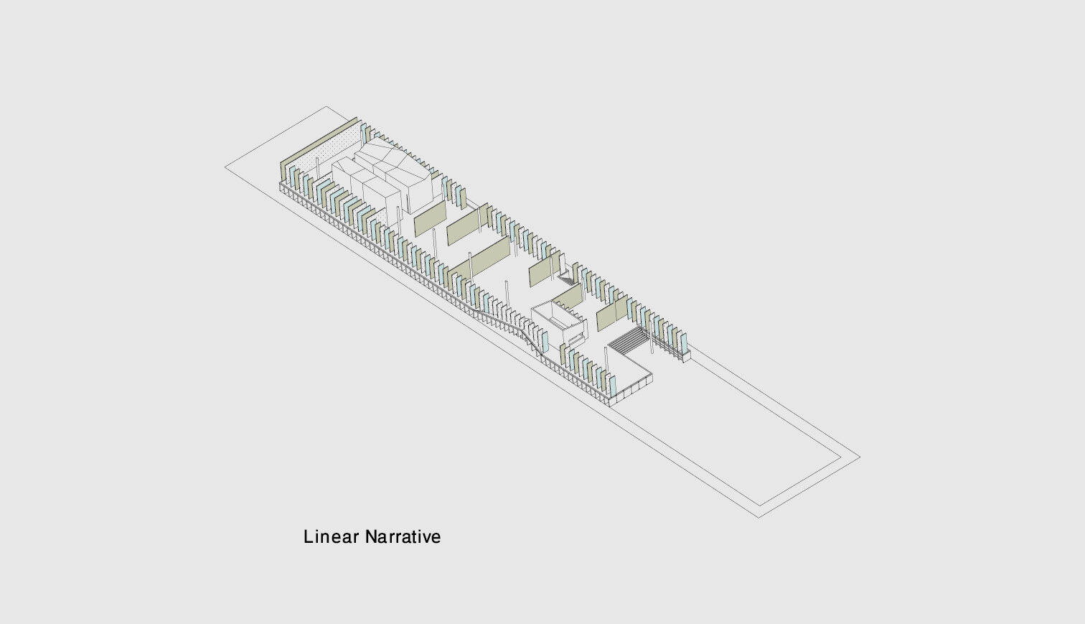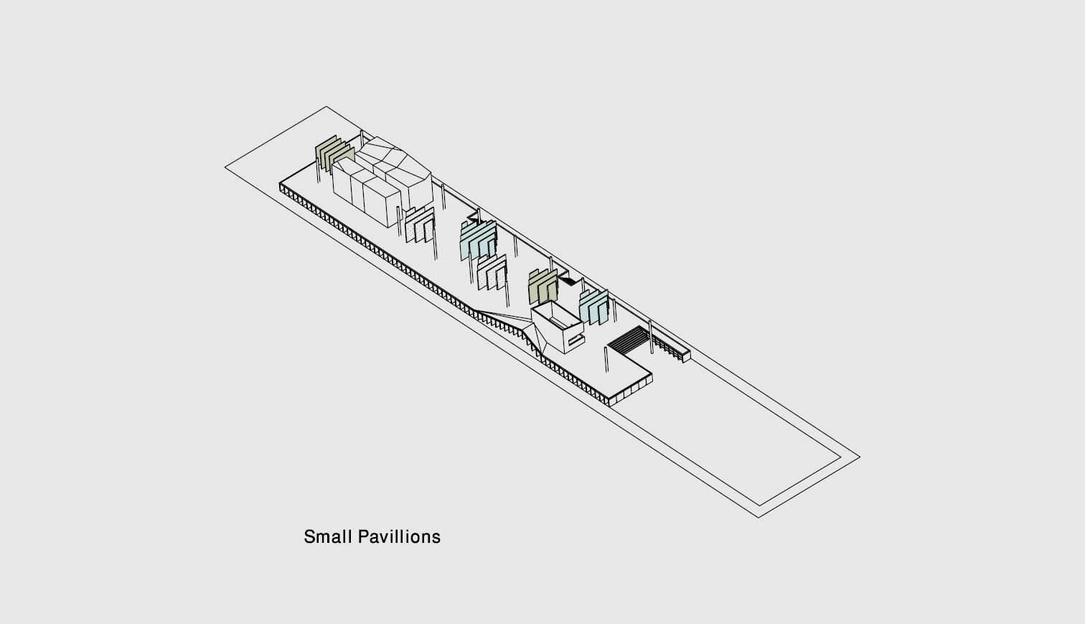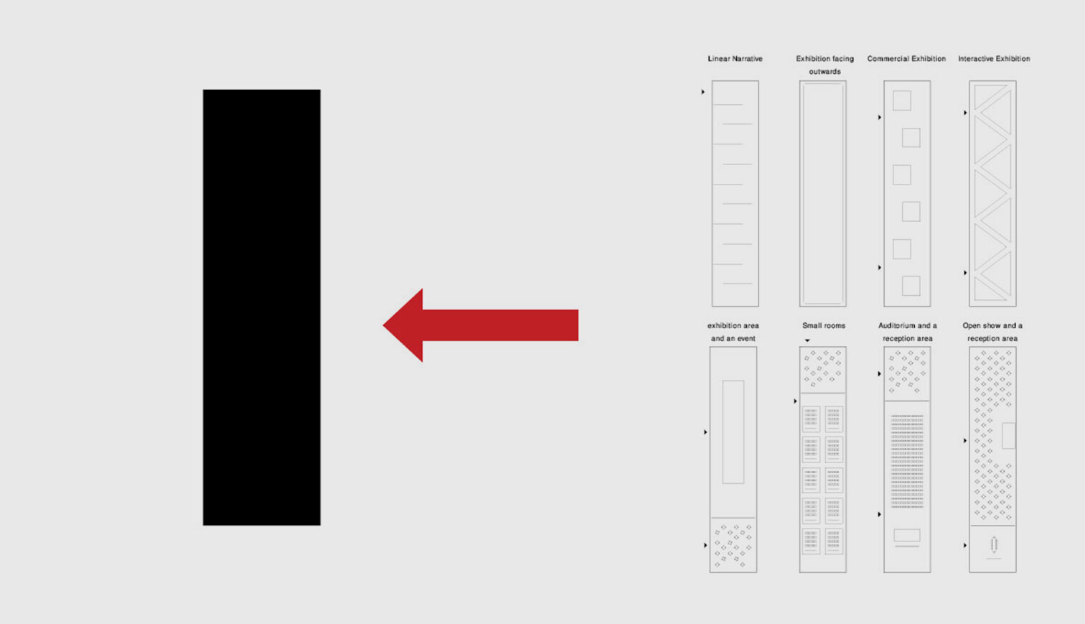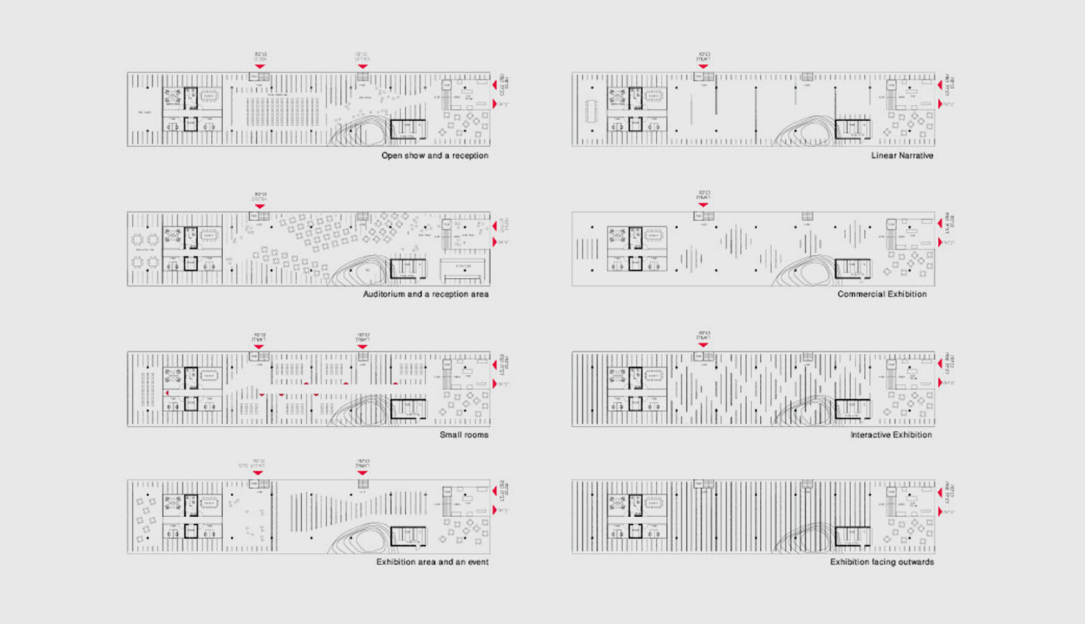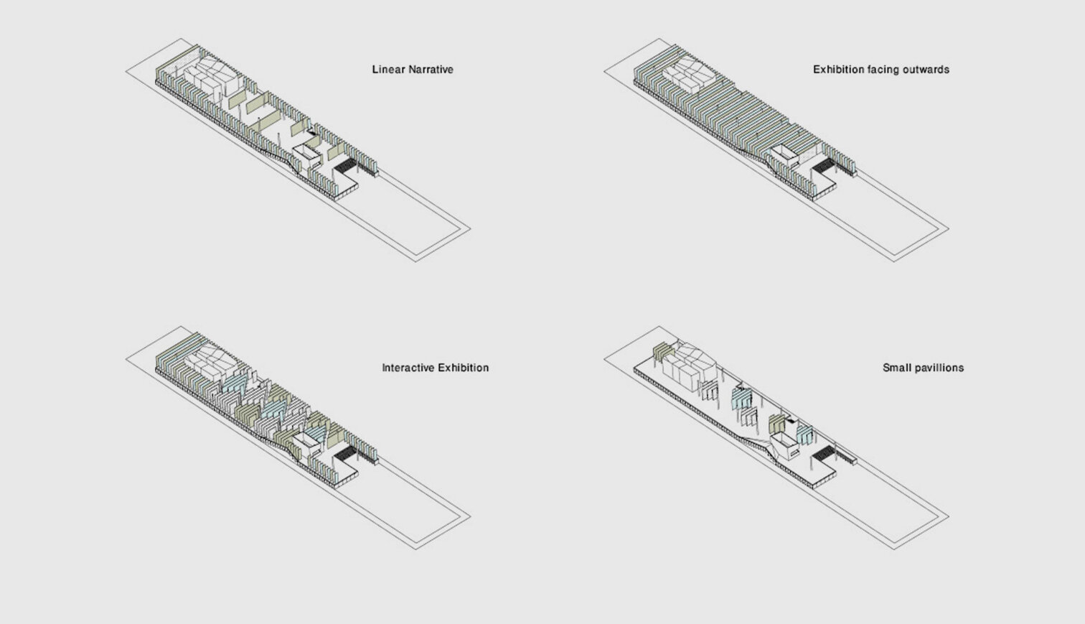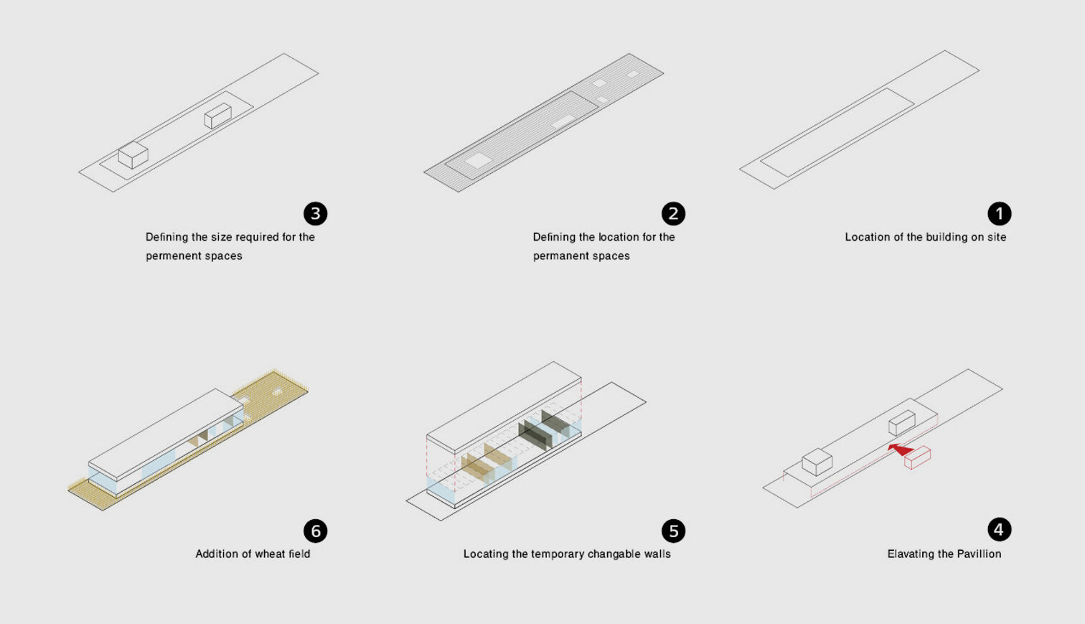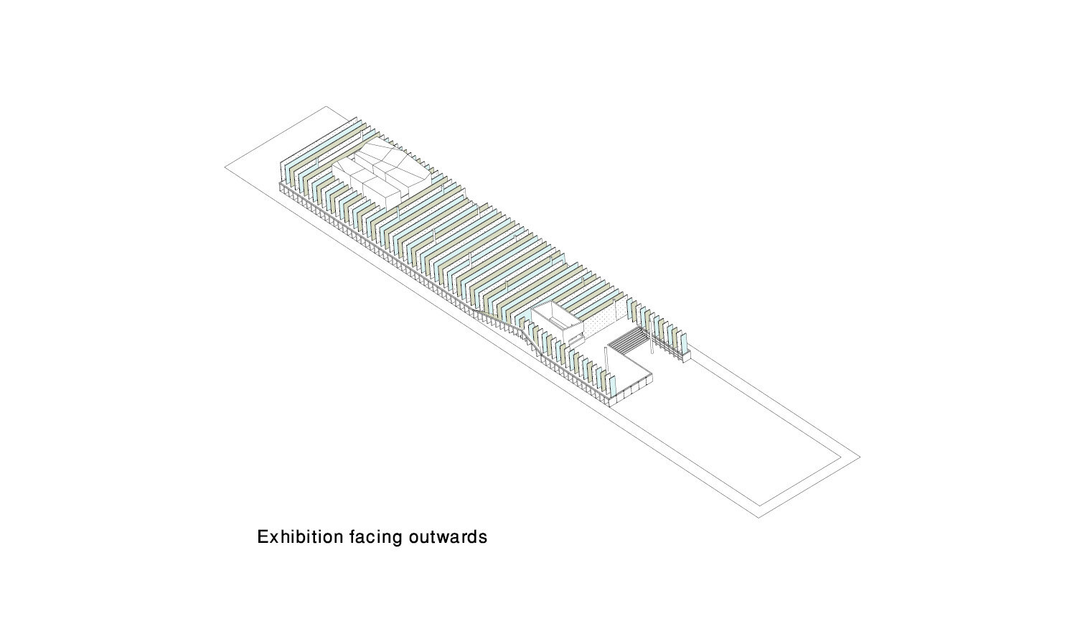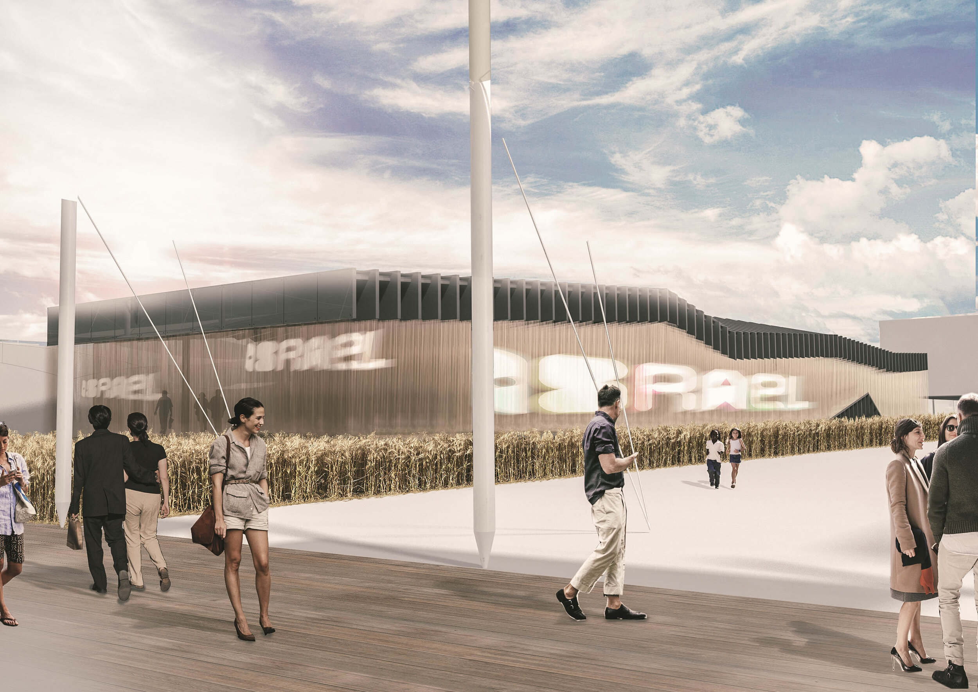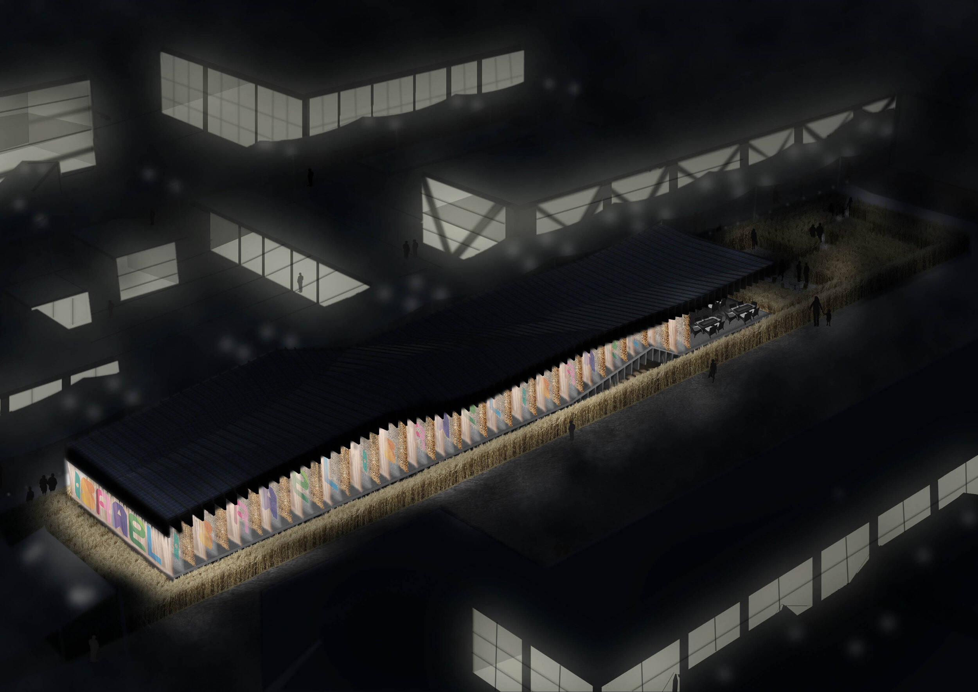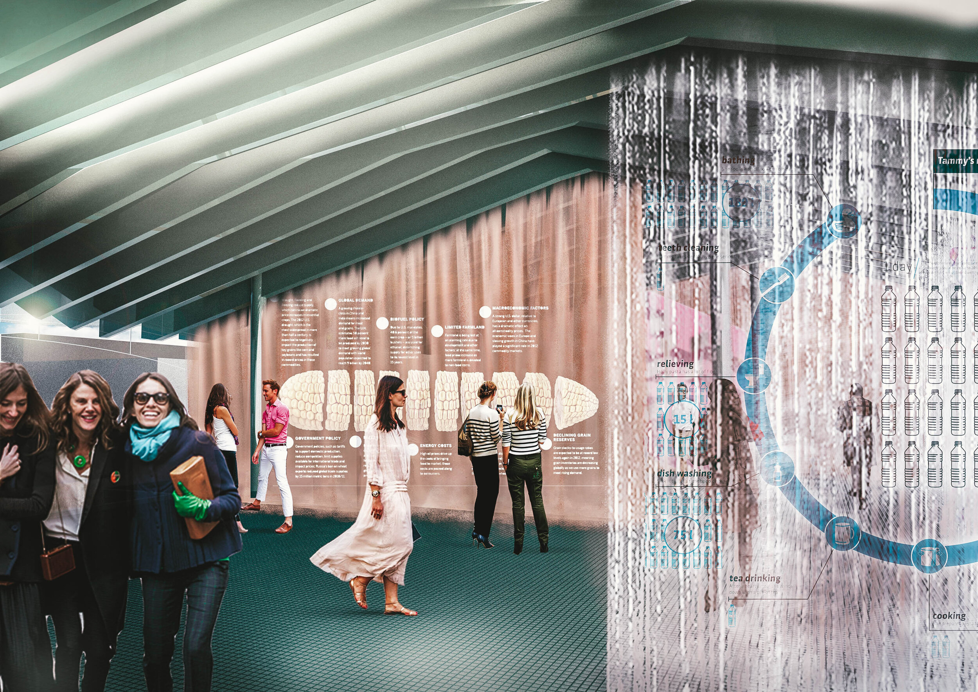Israel is an Agro-Tech lab for the world’s architecture. This fact is not the result of vast fields, a surplus of resources or a massive investment in technology. The Israeli advantage is actually related to a constant lacking in these ingredients and the making of pinpointed, efficient and extremely specific solutions.
The history and current landscape of Israeli architecture can be described as a sequence of solutions and developments in three basic elements: Water, Soil and Seeds. Instead of representing the three elements we proposed a building that will actually be built out of them: every element in the building becomes a series waterfall walls of material which can be controlled. The idea of specification works through mixing and balancing these elements, to allow different spaces for different uses of the building throughout the Expo. While the interactive systems work through the structure of the building, its permanent spaces and systems lie below it, as the building is elevated from the ground. The building lies within a field of Wild Wheat, which was discovered Israel and originated in its geographic area. From it, corridors, restaurant areas and a sculpture garden are subtracted.
