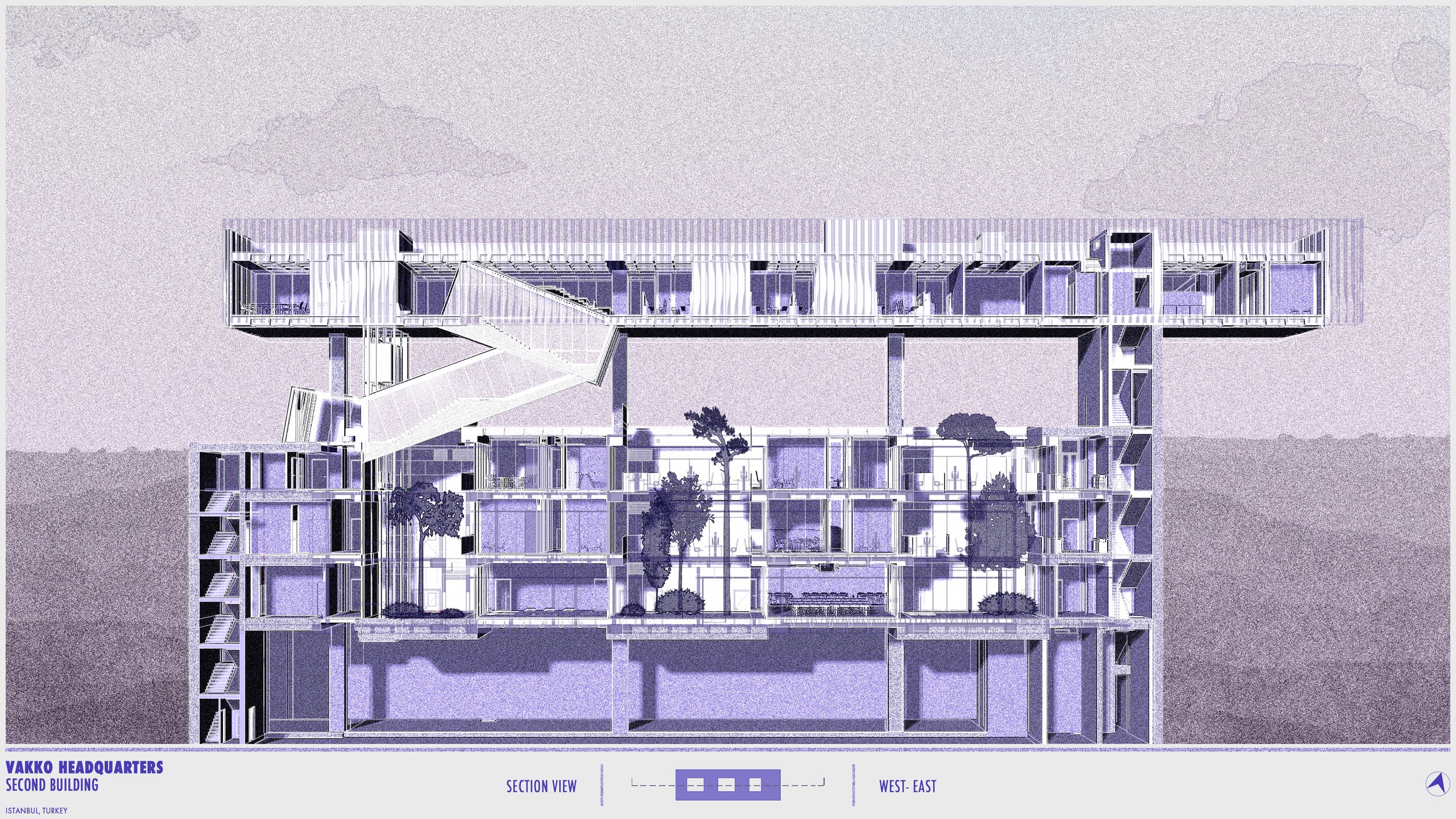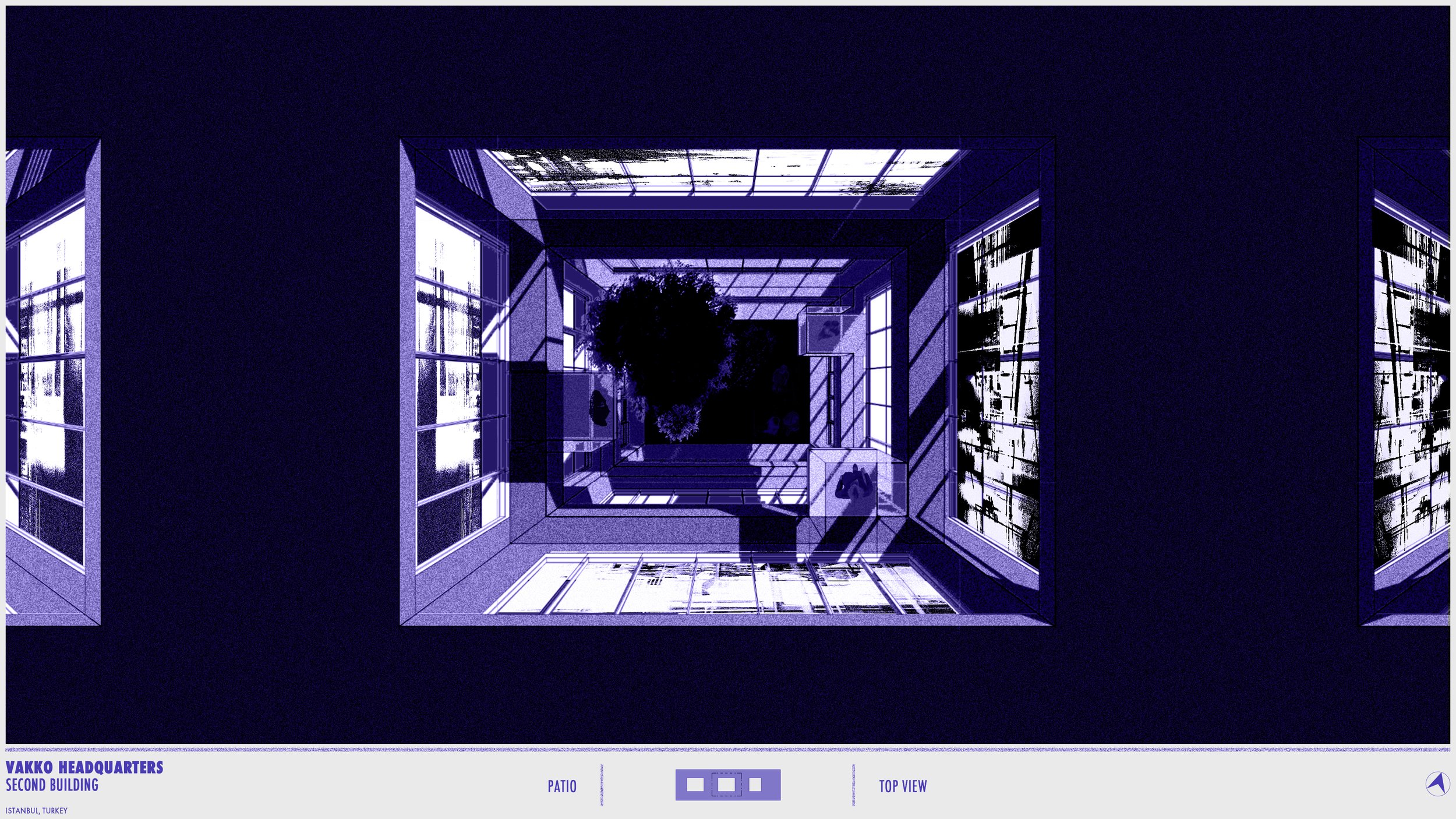Program Office and mixed-use building
Client Vakko
Location Istanbul, Turkey
Appointment 2022
Status Granted permission, starting construction 2023
Size 4,500 m²
Project Architect Safir Shalev
Creative Director Keshet Rosenblum
Architect Lealla Solomon
The new office building is located in the extended plot of the initial VAKKO Fashion and Power Media Center that was completed in 2010 (designed by HQ’s Founder Erez Ella as Principal at REX). The new 4,500 sq. meters addition, sits in the area adjacent to the existing Head Office building, and while the two buildings sit in separate plots, the main idea behind the concept is to create a subtle connection between the two, both visual and physical, in order to create an extended VAKKO campus.
The new office building showcases a minimal and simple presence above ground, while its complexity lies within and below ground. The design features generous and flexible spaces both overground and underground, with the latter occupying 2,780 sq. meters of office space. The new building presents an intense landscape below the building, with the -1 level being the connection that unites the two existing premises and the new structure. The design puts special emphasis on bringing sunlight into the building’s underground areas, which results in the creation of interior patios, which is both a sustainable design solution and a pleasant spatial surprise. Taking inspiration from the existing building concept and the structure of the box, HQ created a design arrangement of boxes within the building box that presents a strong spatial synthesis, while it enhances the connectivity between the 3 underground levels and with the existing building.
Following the building’s key idea of bringing regulated sunlight inside, the facade is designed to create a comfortable and sustainable workspace environment with controlled privacy, while it presents a unique and exciting face towards the city. The facade’s porosity reflects the different uses within the building, where the fully transparent external layer responds to communal spaces such the corridors, allowing them to be visible from and towards the building. The design of this dynamic facade is based on an element that creates a ‘wave’ that evokes the feeling of movement. The facade is designed by a series of aluminum elements – tubes, which will be pushed at different depths and in a specific point that creates a continuous strip with the illusion of motion.









