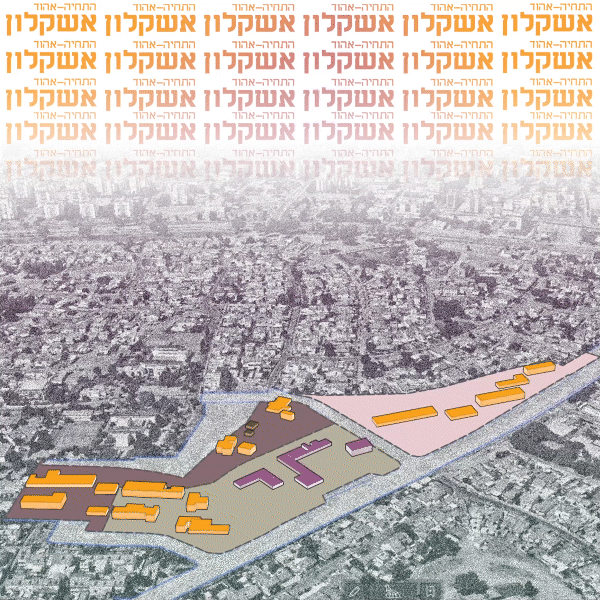The 186,000 m² Lea Goldberg Masterplan is located in Lod, a historic city south-east of Tel Aviv with a mixed demographic of different communities of Jews, Muslims and Christians. The city has been largely neglected through the decades, despite its prominent location and close proximity to Ben Gurion Airport.
Lod has a chronic shortage of housing, low quality of public spaces and infrastructure, and is divided by railroad tracks, a determining factor on street hierarchy and creation of public spaces.
The scheme focuses on enhancing connectivity, infrastructure and providing quality public spaces together with providing additional housing and commercial areas to enable families to live and work in the area. It opens marginalized spaces and vibrant walkable areas, setting the foundations for Lod’s future growth and transformation into a destination, while boosting its real estate value. This is key as the Israel Regeneration Urban Renewal Authority, in order to proceed with the masterplan, relies on a sustainable financial model mechanism. To enable this mechanism, we worked together with Lod Municipality to create social and public interventions to raise the land value before the masterplan’s implementation.
The scheme includes 4 plots with 104,598m² residential use (782 apartments), 7,130 m² commercial spaces, 8,000 m² office spaces, 2,250 m² public areas (mainly day care facilities) and 4,7000 m² parking spaces. Mixed use spaces are located on the 2 first floors with residential towers on top. This arrangement presents an urban volume with a continuous facade and an uninterrupted high street, providing a sense of urban coherence in the area.
To provide sufficient low cost quality housing, a standard fast implementation process construction method is used that results in a minimal, symmetric structure. However, it creates nondescript ground level urban spaces. Therefore, we broke down the rigidity of the facade by turning the first 2 floors’ concrete beams sideways, making them asymmetric and allowing the highstreet and the interior spaces to have a more playful feel.

