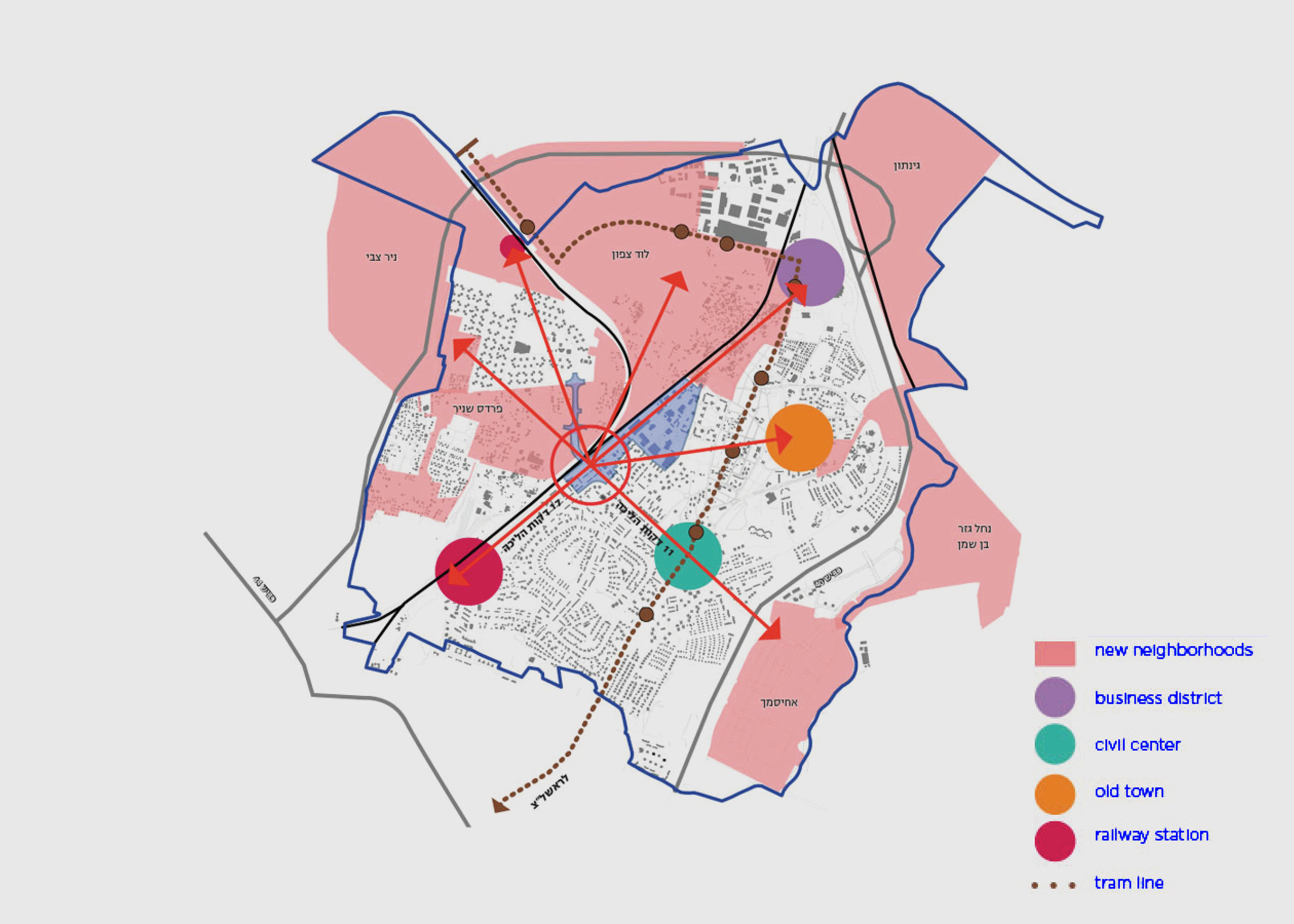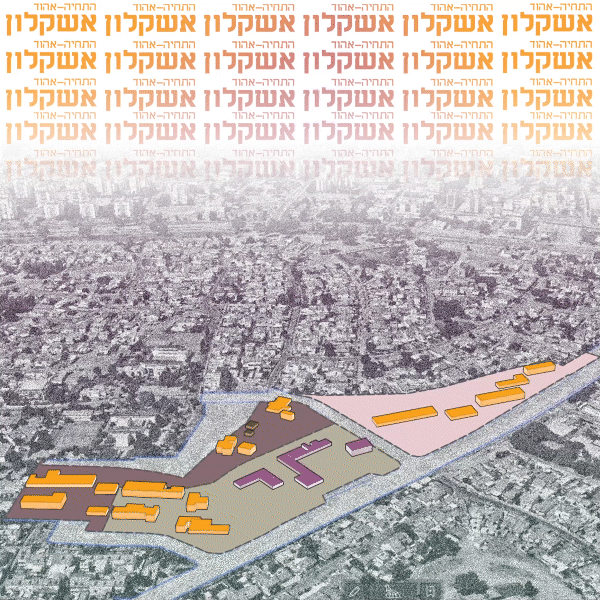Hess Masterplan
Redefining a neglected industrial zone by transforming it into a new pulsating heart of the city
Program Masterplan
Client Ministry of Construction and Housing & Lod Municipality
Location Lod, Israel
Appointment 2017
Status Completed, awarded Building Detail Design
Completion 2019
Size 180,000 m²
Planning Director Dani Litay
Project Architect Tal Yaniv
Team Sally Alawady, Danielle Ella, Dror Tshuva, Gal Rafaeli, Nizan Hess, Elad Goshen, Eliahu Cohen, Ivi Vassilopoulou












